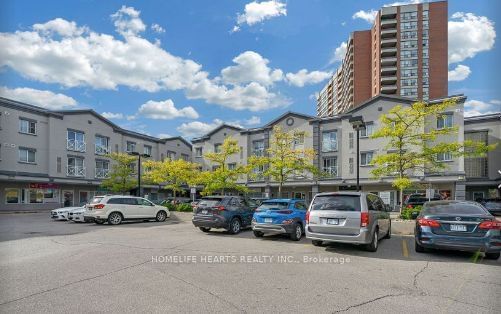Overview
-
Property Type
Condo Apt, Other
-
Bedrooms
2
-
Bathrooms
2
-
Square Feet
1000-1199
-
Exposure
East
-
Total Parking
1 Underground Garage
-
Maintenance
$757
-
Taxes
$2,020.95 (2025)
-
Balcony
None
Property Description
Property description for 207-115 Omni Drive, Toronto
Property History
Property history for 207-115 Omni Drive, Toronto
This property has been sold 2 times before. Create your free account to explore sold prices, detailed property history, and more insider data.
Schools
Create your free account to explore schools near 207-115 Omni Drive, Toronto.
Neighbourhood Amenities & Points of Interest
Find amenities near 207-115 Omni Drive, Toronto
There are no amenities available for this property at the moment.
Local Real Estate Price Trends for Condo Apt in Bendale
Active listings
Average Selling Price of a Condo Apt
July 2025
$485,664
Last 3 Months
$476,055
Last 12 Months
$536,690
July 2024
$503,360
Last 3 Months LY
$553,188
Last 12 Months LY
$588,727
Change
Change
Change
Historical Average Selling Price of a Condo Apt in Bendale
Average Selling Price
3 years ago
$644,382
Average Selling Price
5 years ago
$513,279
Average Selling Price
10 years ago
$285,845
Change
Change
Change
How many days Condo Apt takes to sell (DOM)
July 2025
41
Last 3 Months
41
Last 12 Months
35
July 2024
19
Last 3 Months LY
22
Last 12 Months LY
22
Change
Change
Change
Average Selling price
Mortgage Calculator
This data is for informational purposes only.
|
Mortgage Payment per month |
|
|
Principal Amount |
Interest |
|
Total Payable |
Amortization |
Closing Cost Calculator
This data is for informational purposes only.
* A down payment of less than 20% is permitted only for first-time home buyers purchasing their principal residence. The minimum down payment required is 5% for the portion of the purchase price up to $500,000, and 10% for the portion between $500,000 and $1,500,000. For properties priced over $1,500,000, a minimum down payment of 20% is required.
































































